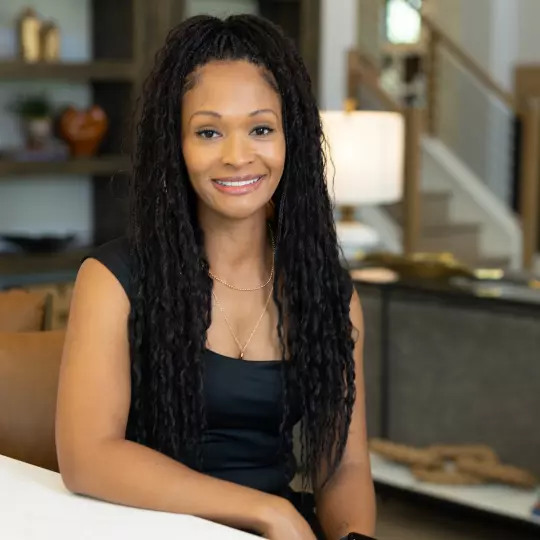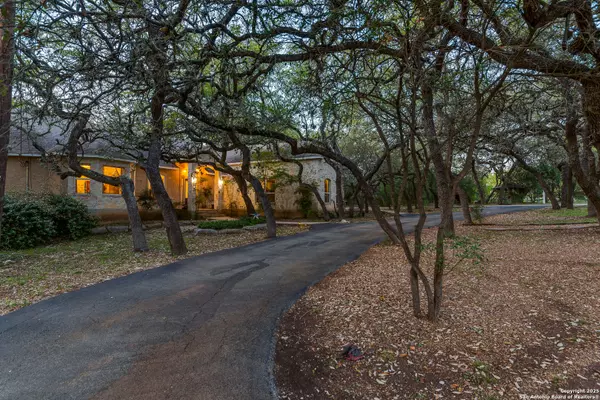$670,000
For more information regarding the value of a property, please contact us for a free consultation.
4 Beds
5 Baths
3,371 SqFt
SOLD DATE : 10/22/2025
Key Details
Property Type Single Family Home
Sub Type Single Residential
Listing Status Sold
Purchase Type For Sale
Square Footage 3,371 sqft
Price per Sqft $194
Subdivision Bear Springs Ranch
MLS Listing ID 1857577
Sold Date 10/22/25
Style One Story
Bedrooms 4
Full Baths 4
Half Baths 1
Construction Status Pre-Owned
HOA Y/N No
Year Built 2004
Annual Tax Amount $11,134
Tax Year 2024
Lot Size 5.046 Acres
Property Sub-Type Single Residential
Property Description
Sellers offering $5,000 towards Buyers closing cost or Buying Interest Rate down! Not Your Average 5-Acre Property - This One Was Built to Host This isn't your cookie-cutter listing. This is a one-story, 4-bedroom, 4.5-bath home with serious extras: a private office, a Large room with its own bath above the garage, and space to spread out. You've got a circular driveway, more parking than you'll know what to do with (RVs, trailers-bring it all), and total seclusion under a canopy of mature live oaks. Out back? It's a full-on entertainment zone: swimming pool, hot tub, outdoor shower, huge covered patio, full outdoor kitchen, BBQ pit, and even a dance floor. Yep, a dance floor. Whether you're throwing a party or just soaking it all in, you're surrounded by 5 acres of peace and privacy, backing up to a dry creek bed that keeps the neighbors far away and the vibes high. This place isn't trying to be like anything else-because it isn't. Come see why.
Location
State TX
County Medina
Area 3100
Rooms
Master Bathroom Main Level 10X11 Tub/Shower Separate
Master Bedroom Main Level 12X13 DownStairs
Bedroom 2 Main Level 11X12
Bedroom 3 Main Level 11X12
Bedroom 4 Main Level 12X12
Living Room Main Level 15X15
Dining Room Main Level 10X9
Kitchen Main Level 12X14
Interior
Heating Central
Cooling Two Central
Flooring Ceramic Tile
Fireplaces Number 1
Heat Source Electric
Exterior
Exterior Feature Patio Slab, Covered Patio, Bar-B-Que Pit/Grill, Deck/Balcony, Double Pane Windows, Storage Building/Shed, Special Yard Lighting, Mature Trees, Outdoor Kitchen, Garage Apartment
Parking Features Two Car Garage
Pool In Ground Pool, AdjoiningPool/Spa, Hot Tub, Pool is Heated
Amenities Available None
Roof Type Composition
Private Pool Y
Building
Lot Description Cul-de-Sac/Dead End, County VIew, Horses Allowed, 5 - 14 Acres, Wooded, Mature Trees (ext feat), Secluded, Gently Rolling, Level
Foundation Slab
Sewer Septic
Water Private Well
Construction Status Pre-Owned
Schools
Elementary Schools Medina
Middle Schools Straus
High Schools Harlan Hs
School District Northside
Others
Acceptable Financing Conventional, FHA, VA, Cash
Listing Terms Conventional, FHA, VA, Cash
Read Less Info
Want to know what your home might be worth? Contact us for a FREE valuation!

Our team is ready to help you sell your home for the highest possible price ASAP







