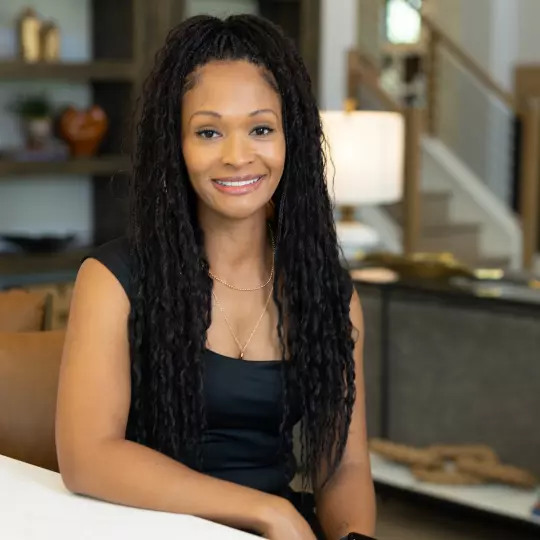
3 Beds
3 Baths
2,641 SqFt
3 Beds
3 Baths
2,641 SqFt
Key Details
Property Type Single Family Home
Sub Type Single Residential
Listing Status Active
Purchase Type For Sale
Square Footage 2,641 sqft
Price per Sqft $274
MLS Listing ID 1915553
Style Two Story,Traditional
Bedrooms 3
Full Baths 2
Half Baths 1
Construction Status Pre-Owned
HOA Y/N No
Year Built 1982
Annual Tax Amount $5,204
Tax Year 2025
Lot Size 3.000 Acres
Property Sub-Type Single Residential
Property Description
Location
State TX
County Kendall
Area 2506
Rooms
Master Bathroom Main Level 5X7 Tub/Shower Combo, Double Vanity
Master Bedroom Main Level 16X14 DownStairs
Bedroom 2 2nd Level 11X15
Bedroom 3 2nd Level 14X12
Living Room Main Level 23X23
Dining Room Main Level 15X14
Kitchen Main Level 12X15
Study/Office Room Main Level 13X12
Interior
Heating Central, 2 Units
Cooling Two Central
Flooring Carpeting, Ceramic Tile, Wood
Fireplaces Number 1
Inclusions Chandelier, Washer Connection, Dryer Connection, Cook Top, Built-In Oven, Self-Cleaning Oven, Microwave Oven, Refrigerator, Dishwasher, Water Softener (owned), Wet Bar, Electric Water Heater, Garage Door Opener, Solid Counter Tops, Private Garbage Service
Heat Source Electric
Exterior
Exterior Feature Deck/Balcony, Partial Fence, Storage Building/Shed, Mature Trees, Wire Fence
Parking Features Two Car Garage
Pool None
Amenities Available None
Roof Type Composition
Private Pool N
Building
Lot Description County VIew, Wooded, Mature Trees (ext feat), Secluded
Faces South
Foundation Slab
Sewer Septic
Water Private Well
Construction Status Pre-Owned
Schools
Elementary Schools Comfort
Middle Schools Comfort
High Schools Comfort
School District Comfort
Others
Miscellaneous No City Tax
Acceptable Financing Conventional, VA, Cash
Listing Terms Conventional, VA, Cash







