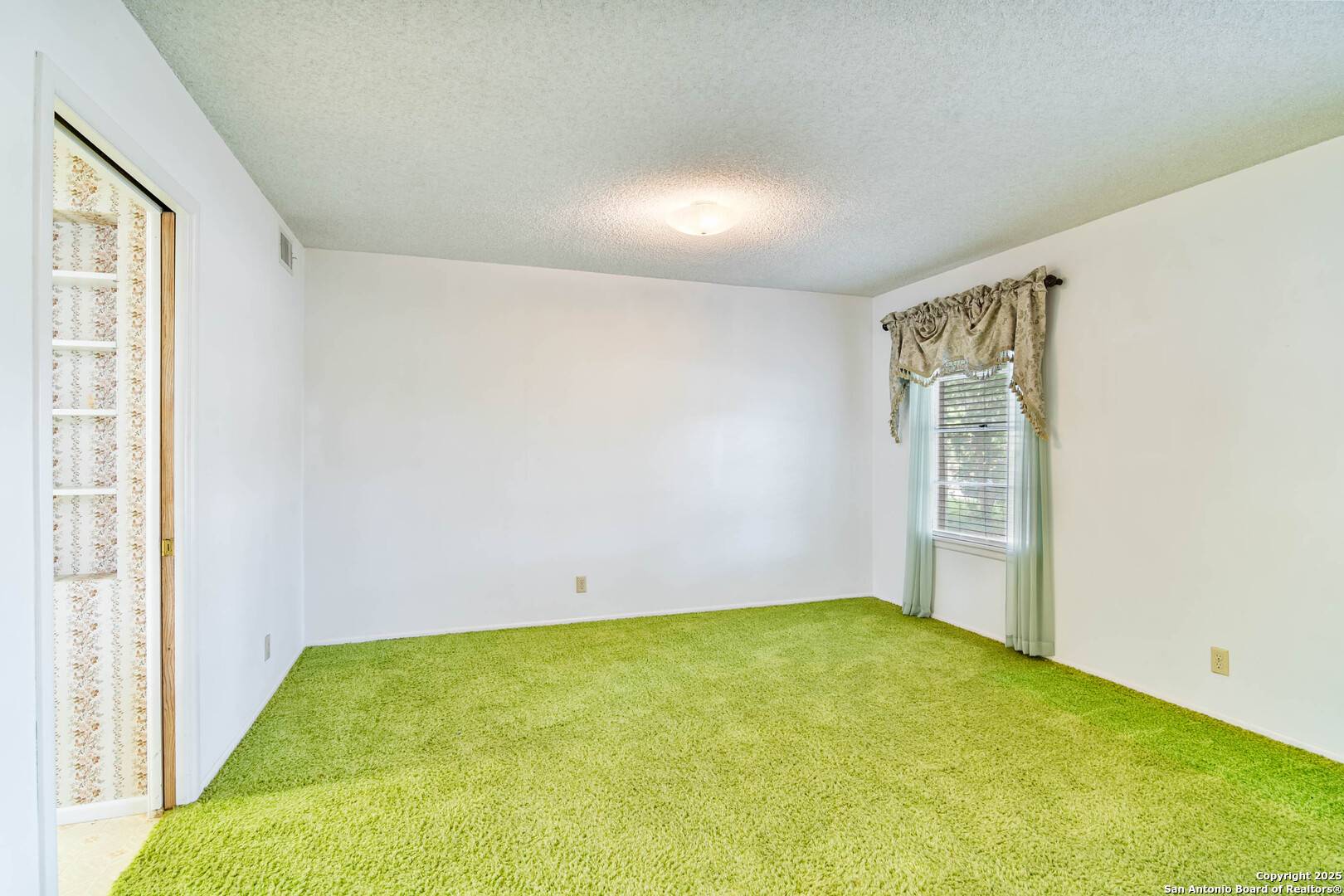3 Beds
2 Baths
1,793 SqFt
3 Beds
2 Baths
1,793 SqFt
Key Details
Property Type Single Family Home
Sub Type Single Residential
Listing Status Active
Purchase Type For Sale
Square Footage 1,793 sqft
Price per Sqft $173
Subdivision Jupe Manor
MLS Listing ID 1882154
Style One Story
Bedrooms 3
Full Baths 2
Construction Status Pre-Owned
HOA Y/N No
Year Built 1962
Annual Tax Amount $6,509
Tax Year 2025
Lot Size 0.410 Acres
Property Sub-Type Single Residential
Property Description
Location
State TX
County Bexar
Area 3100
Rooms
Master Bathroom Main Level 7X5 Shower Only, Single Vanity
Master Bedroom Main Level 14X12 DownStairs, Multi-Closets, Ceiling Fan, Full Bath
Bedroom 2 Main Level 16X12
Bedroom 3 Main Level 11X12
Living Room Main Level 12X13
Kitchen Main Level 14X13
Family Room Main Level 24X14
Interior
Heating Central
Cooling One Central
Flooring Carpeting, Wood
Inclusions Ceiling Fans, Washer Connection, Dryer Connection, Washer, Dryer, Microwave Oven, Stove/Range, Dishwasher
Heat Source Natural Gas
Exterior
Exterior Feature Patio Slab, Covered Patio, Bar-B-Que Pit/Grill, Chain Link Fence, Storage Building/Shed, Mature Trees, Workshop
Parking Features Two Car Garage
Pool None
Amenities Available None
Roof Type Composition
Private Pool N
Building
Lot Description Cul-de-Sac/Dead End, 1/4 - 1/2 Acre
Faces North
Sewer Septic
Construction Status Pre-Owned
Schools
Elementary Schools Hirsch
Middle Schools Davis
High Schools Sam Houston
School District San Antonio I.S.D.
Others
Miscellaneous None/not applicable
Acceptable Financing Conventional, FHA, VA, TX Vet, Cash
Listing Terms Conventional, FHA, VA, TX Vet, Cash






